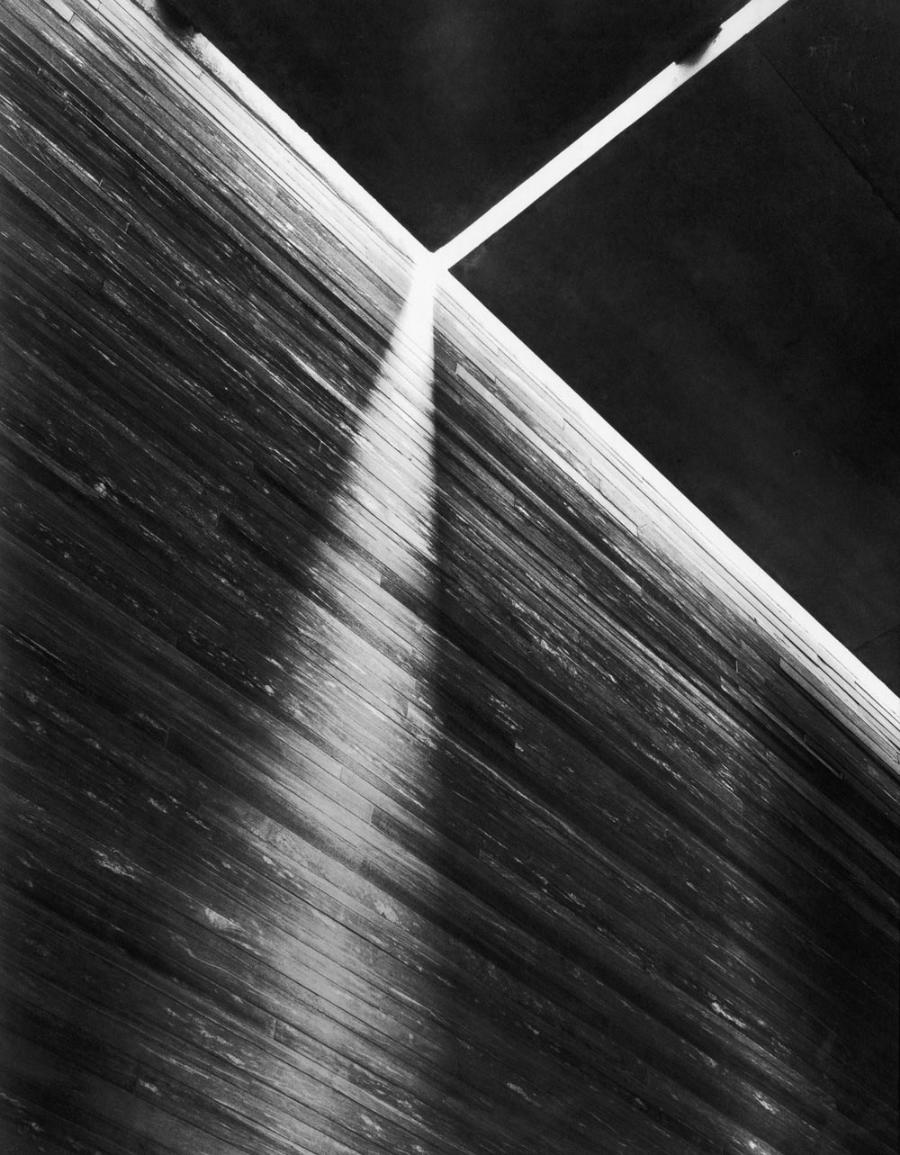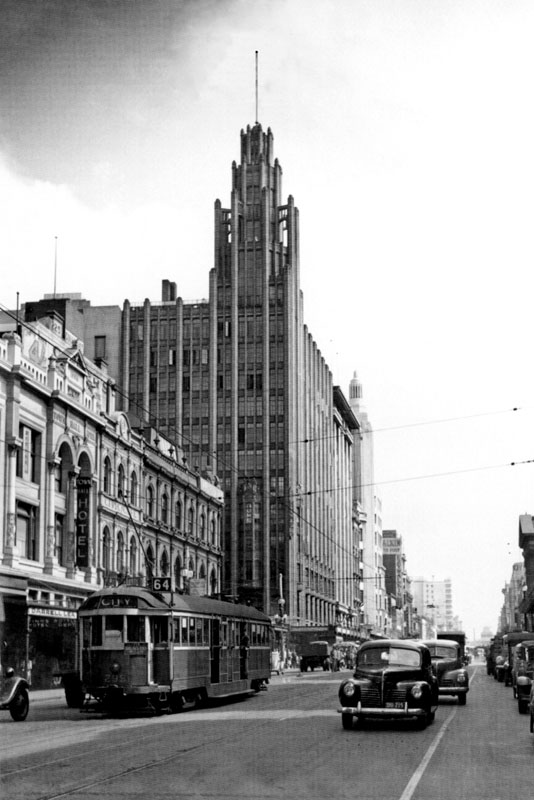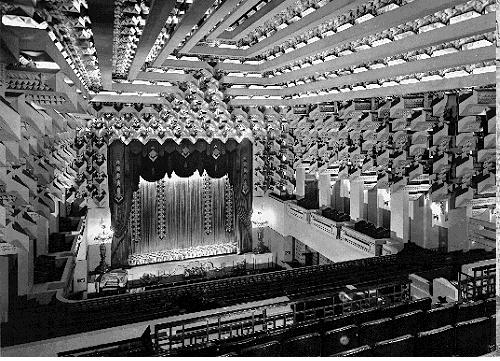
Thursday, 30 July 2009
Saturday, 25 July 2009
light
"Shadows praise light." - Peter Zumthor.
Without shadow there is no relief
Nothing to gauge how much light there is.
Therefore, even the very meaning of light is compromised.
If everything is revealed at once then nothing is really revealed.
There is no story, no journey, no climaxes, no falls.
No revelations.
Without shadow light becomes empty and meaningless.
Thermal Baths, Vals. Peter Zumthor


Without shadow there is no relief
Nothing to gauge how much light there is.
Therefore, even the very meaning of light is compromised.
If everything is revealed at once then nothing is really revealed.
There is no story, no journey, no climaxes, no falls.
No revelations.
Without shadow light becomes empty and meaningless.
Thermal Baths, Vals. Peter Zumthor


Monday, 20 July 2009
uni begins again
This afternoon i have my first tutorial of the semester. I am anticipating alot of work! Just to have a final warm up before school begins, myself and some Uni friends went on an architectural day tour yesterday. Melbourne's buildings opened its doors to allcomers yesterday for the 'Melbourne Open House'. It was incredible how active and involved the public is in it's buildings. There were lineups of over 2 and a half hours to the most central and popular buildings (Manchester Unity, Council House, the Sub Station and Burley Griffen's Capitol Theatre).
manchester unity
capitol theatre
manchester unity

capitol theatre

Friday, 17 July 2009
obsession with all things old
My Lubitel 166+ is fast becomming my favourite pastime. love that anticipation of film developing, and the bonus flukes that come out of it. it is especially fun shooting because it doesn't have a light meter and every shot is a calculation.
all shots below are as is unedited and scanned at a really low res, with the serene oslo opera house at the top.










all shots below are as is unedited and scanned at a really low res, with the serene oslo opera house at the top.










Wednesday, 15 July 2009
costume
excitement
yesterday i spent the entire afternoon deliberating over elective choices. Uni begins again on monday, and we (first year) are now faced with our introduction into a vertically intergrated design system, where we are learning (and presenting!) along side second and third year students. This is going to be intense!
So, yesterday we listened to the tutors offering their design studios with empahasis ranging from; the outcomes of design amongst volcanic activity in western victoria, liberation from the oppressive work place, building vertical gardens in urban environments, computer based design and algorithms, The effect of the body within architecture and the list went on for 15 studios! so much to choose from! I laid down my 4 preferences, and am actually happy with whichever studio ends up taking me through for the next 13 weeks.
After all this my friend Simon and I decided we hadn't yet had our fill of architecture for the day and went to the Architecture Institute of Australia AIA jury presentations, where representatives talk about why certain buildings were selected out of the hundreds of newly built designs. It was so great to hear Architects heckling eachother! Arguing over what makes a good building, and what makes a buliding utterly awful! good to hear the disputes never end.
So, yesterday we listened to the tutors offering their design studios with empahasis ranging from; the outcomes of design amongst volcanic activity in western victoria, liberation from the oppressive work place, building vertical gardens in urban environments, computer based design and algorithms, The effect of the body within architecture and the list went on for 15 studios! so much to choose from! I laid down my 4 preferences, and am actually happy with whichever studio ends up taking me through for the next 13 weeks.
After all this my friend Simon and I decided we hadn't yet had our fill of architecture for the day and went to the Architecture Institute of Australia AIA jury presentations, where representatives talk about why certain buildings were selected out of the hundreds of newly built designs. It was so great to hear Architects heckling eachother! Arguing over what makes a good building, and what makes a buliding utterly awful! good to hear the disputes never end.
Sunday, 12 July 2009
SHIFT community centre
This project is located on the corner of a park facing 3 other blocks of towering offices (Flagstaff Gardens, cnr William & La Trobe St). It is the scene of mass transiency from 8 am to 6pm, when workers pour out of the trams and trains and fill the capsules above and then race home leaving a desolate landscape of flickering lights and blowing leaves
The Shift community centre houses pubic space for multiple use such as lectures, exhibitions and functions, and also acts as a Homeless Shelter with refuge lounge, lockers, kitchens and meeting spaces. I was focused on pushing these two (usually) segregated user groups into the same space and to create compromising situations where people are forced to deal with the realities of our social context.
The forms are simple abstractions of typical houses and are all floating free from the ground and some at obscure angles, splicing into and pushing out parts of the other buildings. This should cause poeple to question the permanance of the building and create a feeling of awkwardness. The idea is that the forms could easily be seen one day as one arrangement and then on the next morning the forms may seem to have shifted and skewed over night in the complete abandonment of life this place suffers from in the evenings.
The Shelter lounge with it's pitched roof stands out as a beacon of refuge to the homeless, and stimulates the question of what shelter is? and more importantly who deserves it?
Below: scattering of forms to achieve a plan 'without hierarchy'. elevation drawings. sections through the building. montage on site. final model.












The Shift community centre houses pubic space for multiple use such as lectures, exhibitions and functions, and also acts as a Homeless Shelter with refuge lounge, lockers, kitchens and meeting spaces. I was focused on pushing these two (usually) segregated user groups into the same space and to create compromising situations where people are forced to deal with the realities of our social context.
The forms are simple abstractions of typical houses and are all floating free from the ground and some at obscure angles, splicing into and pushing out parts of the other buildings. This should cause poeple to question the permanance of the building and create a feeling of awkwardness. The idea is that the forms could easily be seen one day as one arrangement and then on the next morning the forms may seem to have shifted and skewed over night in the complete abandonment of life this place suffers from in the evenings.
The Shelter lounge with it's pitched roof stands out as a beacon of refuge to the homeless, and stimulates the question of what shelter is? and more importantly who deserves it?
Below: scattering of forms to achieve a plan 'without hierarchy'. elevation drawings. sections through the building. montage on site. final model.












winter at cape otway
Saturday, 11 July 2009
stencil renders
Subscribe to:
Comments (Atom)






















